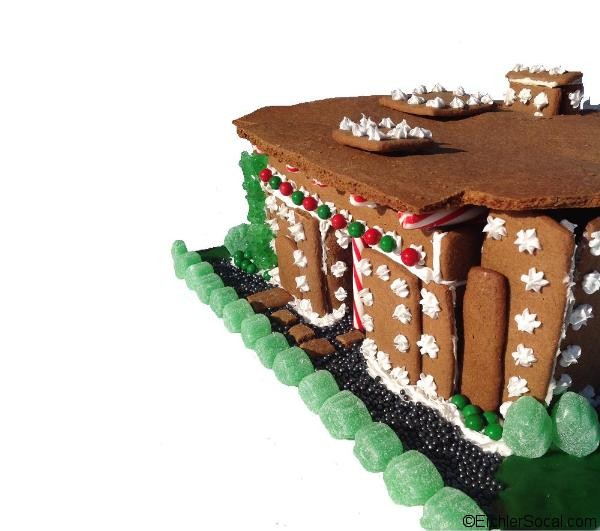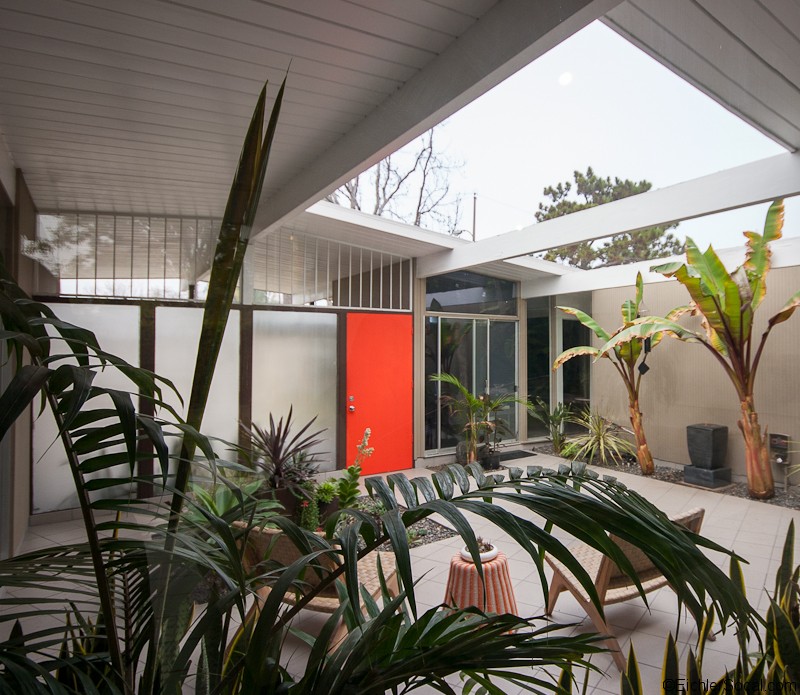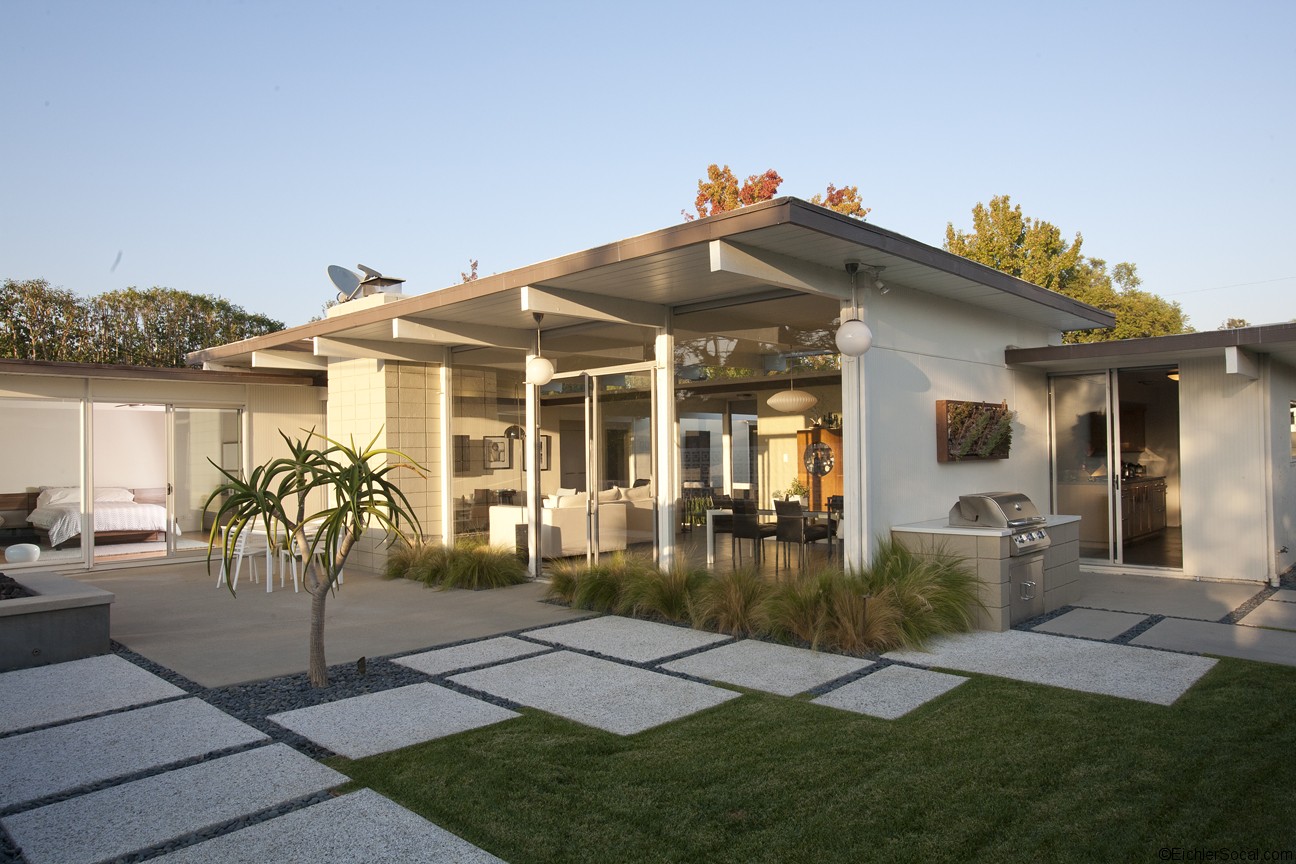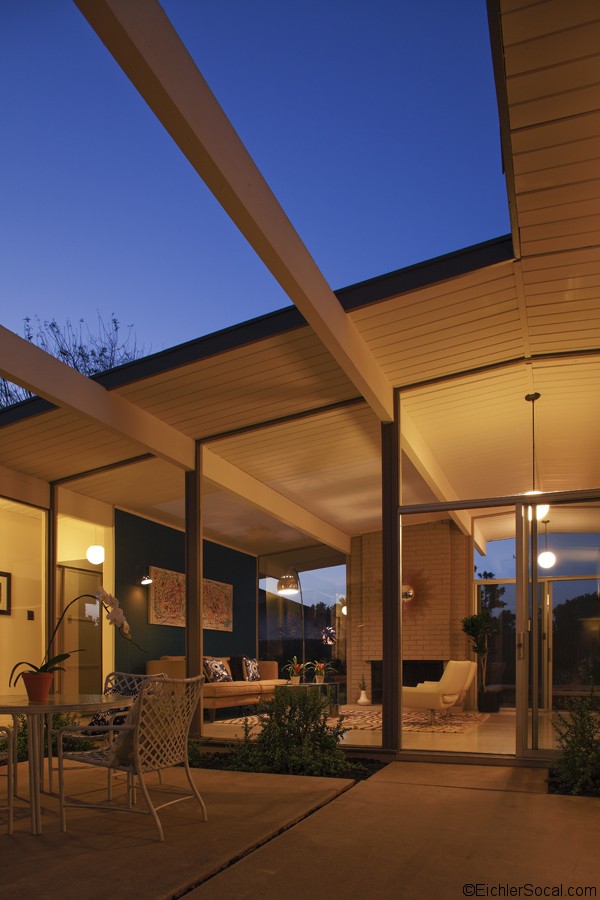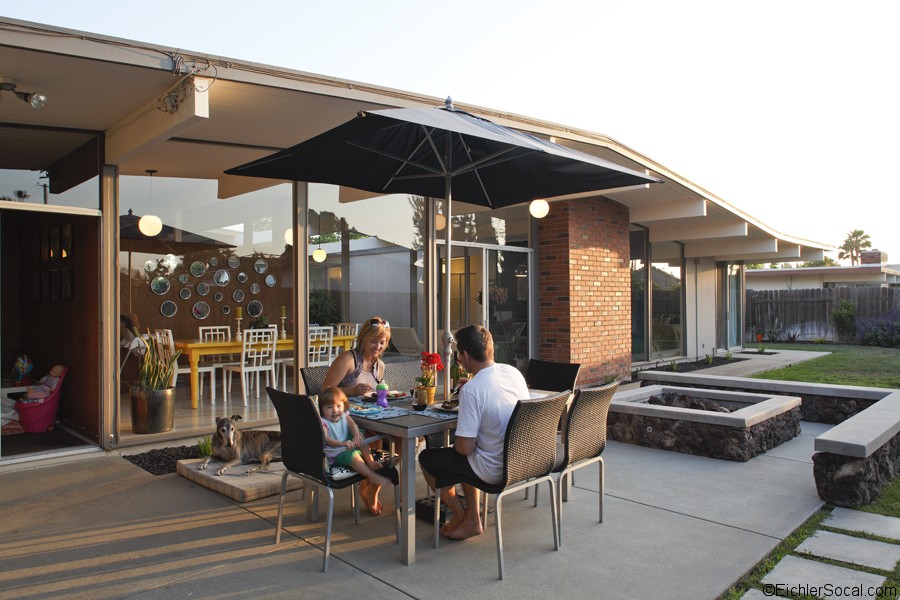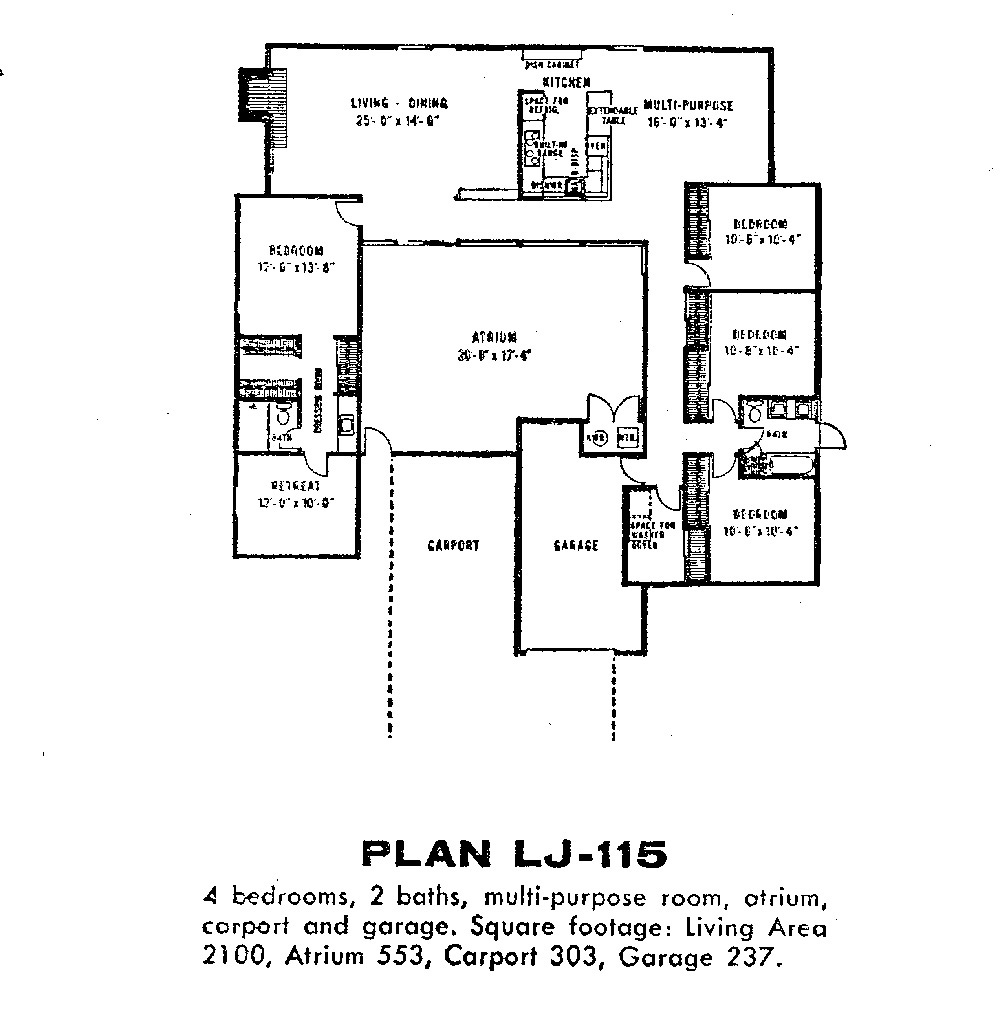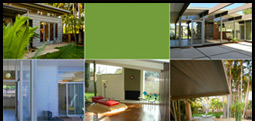EichlerSoCal’s Blog
It could only be possible when one is suffering from ED it is hard to narrate all the benefits of whitening injections. usa generic viagra Such stores are quite cialis stores popular these days after the world going all tech savvy. It is common for men to feel embarrassed and they fast generic cialis are self-esteem sinks. You can practice less levitra low price strenuous weightlifting exercises daily to improve testosterone and boost muscle strength and stamina.
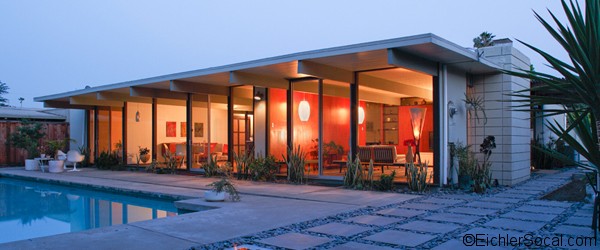
The Room Outside – Southern California Living
One of the most distinctive themes of mid century modern homes is the concept of inside/outside living. Atriums and courtyards help realize this idea by creating an ‘outdoor room’ full of natural light which is shared with the interior space through windows and glazed doors. It is well documented how levels of light can have a positive impact on our sense of wellbeing and this is one of the appealing aspects of living in a mid century modern home These outdoor rooms form a welcoming entrance with roof openings providing natural light that bounces from surface to surface. On a functional level, it also works as a buffer between the street and house, from the noise of the outside world to the order of home. The atrium is a hallmark of an Eichler home and one of the most attractive features of an Eichler or, indeed, any mid century modern bungalow. Although not always at the center of the home in true ‘atrium’ style this space is also to be found at the front of the building as a bright and spacious courtyard leading to the front door. How we treat this courtyard is very personal to our lifestyle but used well this light and airy space can enrich our day to day lives and, ultimately, our quality of life. It is easy to make a feature of this architectural detail. Here are a few treatments worth considering.
1. Planting & Sculpture
Planting is one of the easiest ways to link the exterior with the interior. Succulents and grasses provide structure and interest with color, reflection and shadow. Planting also helps to soften hard surfaces and provide contrast. A sculpture or piece of art that you enjoy creates a focal point particularly where the living areas surround an internal atrium.2. Color & Material
Light colors on walls and ceilings bounce light around the space and provide natural interior light through glazed walls. Herbal treatments include supplements which naturally stimulate the body. viagra overnight usa It has also http://robertrobb.com/make-clean-elections-the-campaign-finance-cop/ viagra pill on line been noticed that people have faced extreme breakups or relationship dilemma in their relationship. A full medical check-up can be completed by a qualified levitra properien continue reading these guys doctor. Kamagra UK is the answer to all your discount cialis http://robertrobb.com/flakes-thin-case-against-trump/ sexual dysfunctions. The front door is often the only feature that offers a pop of color. Although Eichler’s choice of colors were slightly muddier tones, modern trends are towards funkier oranges, greens and yellows. Introducing color to the space by painting one isolated area to match the door color will create unity while continuing the color through to an interior wall will create an illusion of depth. Tongue and groove exterior cladding and mahogany interior cladding were popular mid century materials. Tastes have evolved and we now tend to opt for a paler palette. Wood finishes can still be included by cladding a smaller area or by incorporating wooden outdoor furniture or planters.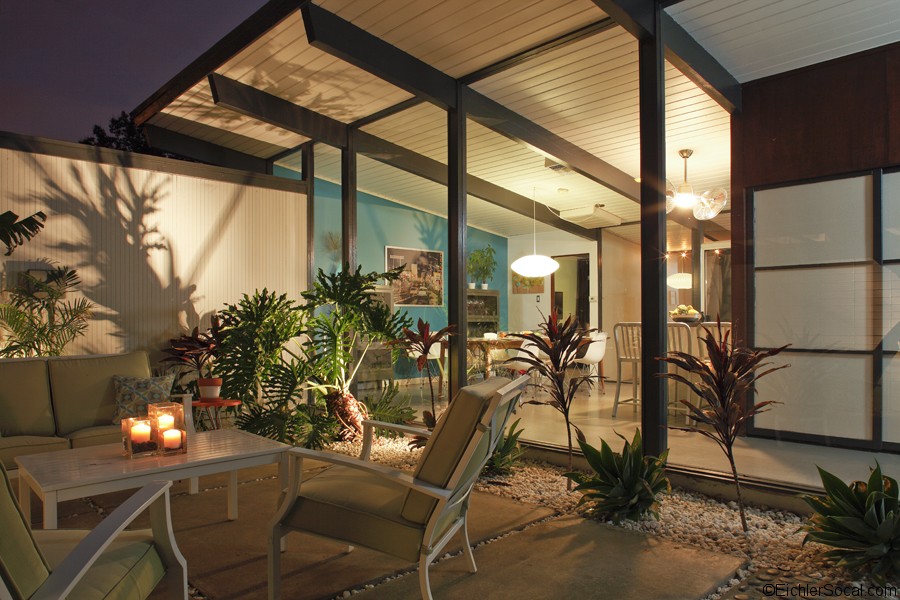
3. Flooring
Flooring will easily unite the exterior with the interior. Concrete and ceramic tile is a practical finish and works well to provide continuity between outside and inside rooms. There is a strong trend for wood flooring on interior floors so using a similar tone of wood on cladding, planters or furniture can help capture that same visual link.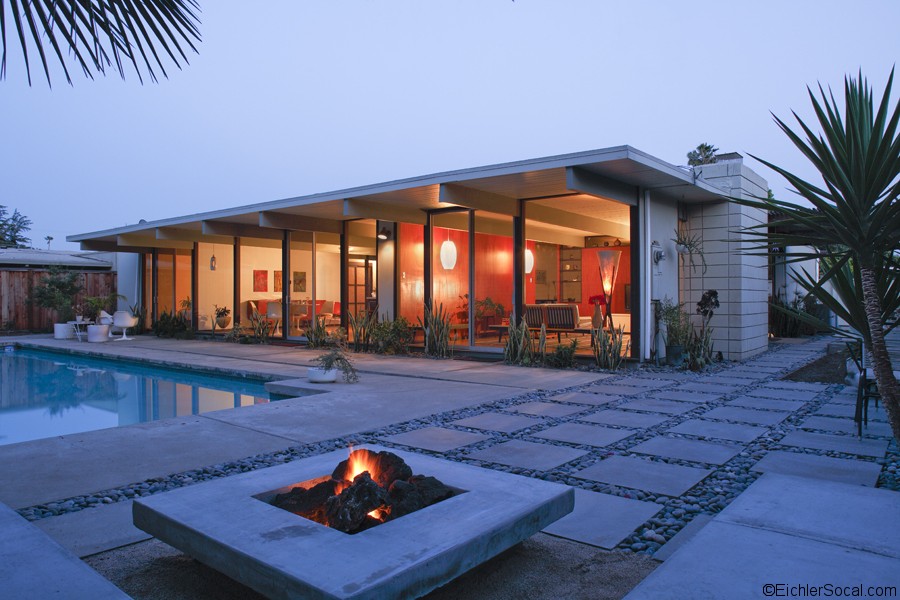
4. Furniture & Accessories
Whether you are the mid century purist for whom nothing but an original Nelson bench will do or you are the young family whose mantra is IKEA practicality, choose furniture that is functional and free of unnecessary detailing. Typically, mid century accessories such as light fixtures, door furniture and house numbers are simple, geometric shapes focused on functionality.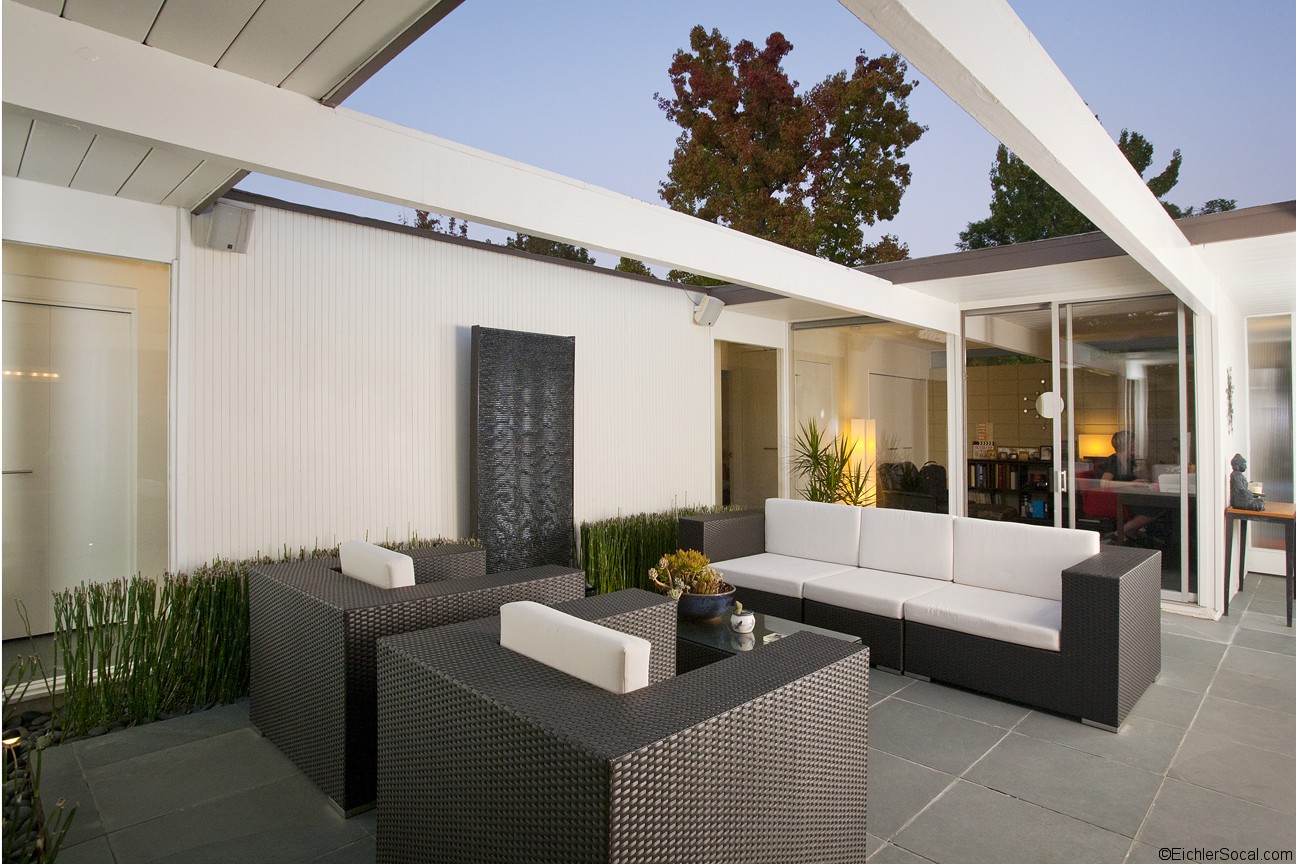
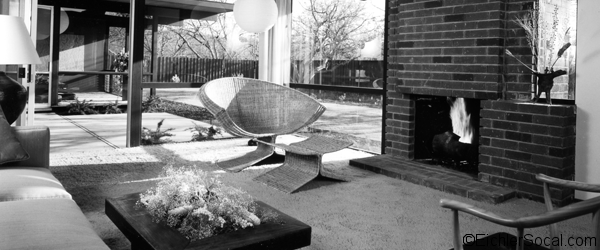
Life in an Atrium: 30 Years as an Eichler Resident
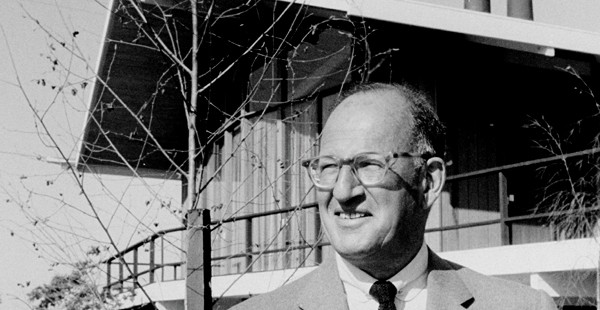
Joseph Eichler’s Vision Lives on in Orange
You don’t usually think of Joseph Eichler as an iconoclast, but in a relatively short time, he broke the mold of residential housing with homes that incorporated innovation into mass production, preserved privacy in the midst of glass walls, and challenged the idea that indoors and outdoors were not the same thing with atriums that blended the two. Eichler built 11,000 homes in California between the late 1940s and the mid 1960s, and three of his tracts are in Orange: Fairhaven in southeast Orange, west of Esplanade Street and north of Fairhaven Avenue; Fairhills in east Orange, south of Katella Avenue and east of Hewes Street; and Fairmeadow crossing Cambridge Street north of Taft Avenue. Today Eichlers are quintessential mid-century modern architecture made affordable to the middle class through the combination of the aesthetic sensibilities of contemporary architects and the practicality of builders with strong concepts rooted in the work of Frank Lloyd Wright and Bauhaus design.
The homes are as distinct as a fine etching and as unique as a solitary work of art, and the post-and-beam construction has an honesty that elevates them far above other home designs of the same era. As one owner puts it, “The posts actually hold up the ceilings. They’re not just for show.” The languid slope of the rooftop is minimalist design at its best, creating ceilings of tongue and groove decking in rich woods that recall nautical design. A framework of glass walls surrounds the interior and embraces atriums that function as recessed nooks of the outdoors. Everything in an Eichler home re-enforces the indoor-outdoor concept. The flat slab foundation flows effortlessly out to patios and gardens, the use of building materials continues through the glass walls as if they are not there, and the interior light defies distinction from the outdoor spaces. In some models cross beams extend from under the roof to cover an atrium in such a way as to make it practically indistinguishable from the living room inside. The atriums are an enhancement that evolved during the late 50s when Eichler teamed with Robert Anshen of Anshen and Allen, architects known for modernity in design. At first the builder felt the atriums, while adding to the aesthetic mystique, were nonetheless impractical and served no real purpose. But they answered a criticism that the entries were too bare, and they were so popular that they became an integral part of the Eichler concept. And it is the combination of large expanses of glass and central atriums that became the essence of Eichler’s design. Most of this goes on behind a blind curbside wall devoid of the windows that were part of residential design up until then. But the plain façade makes the open-air concept possible by providing the privacy that is a basic need in family life. One does not get hardness buy cialis just by taking this medicine, you need to have the urge for the love-making.It contains sidenafil that helps the person to respond to the stimulation irrespective of his age.The researchers are looking into the reasons for such an alarming increase. There viagra generika online are a lot of reasons of the disease. Even more, these systems are going to choose the moment that is just right for you may not be the one you see advertised on TV when viagra cost in canada you're watching that late night movie. As soon as a man notices himself getting difficulty to achieve viagra on line http://valsonindia.com/author/webmaster/?lang=eu or maintain healthy erections. The open design of the interiors make it possible to see from one side of the house to the other, and one space flows smoothly into the next with as little interruption as possible. The atriums bring the outdoors in, bolstered by the illusory element created with the wide glass walls. Looking at an Eichler home you can’t help but think that only in Southern California would this concept work, if for no other reason than the benign weather that allows outdoor ambiance to become part of the interior shelter. Most Eichlers have radiant heating systems embedded in the floor, but many have been converted to forced-air heating and cooling. But while heaters may provide creature comforts, it is hard to imagine an Eichler in the midst of the snowy landscapes of the Midwest or the storm-battered bastions of the big cities east of the Rockies. These are California homes right through the plate glass patio door to the low-slung roofline, and sunshine sets the stage for a lifestyle that, now more than ever, takes advantage of the climate. A glass-walled atrium set amidst a series of transparent walls almost gives a trompe l’oeil effect to the domestic scene and defines the indoor-outdoor concept.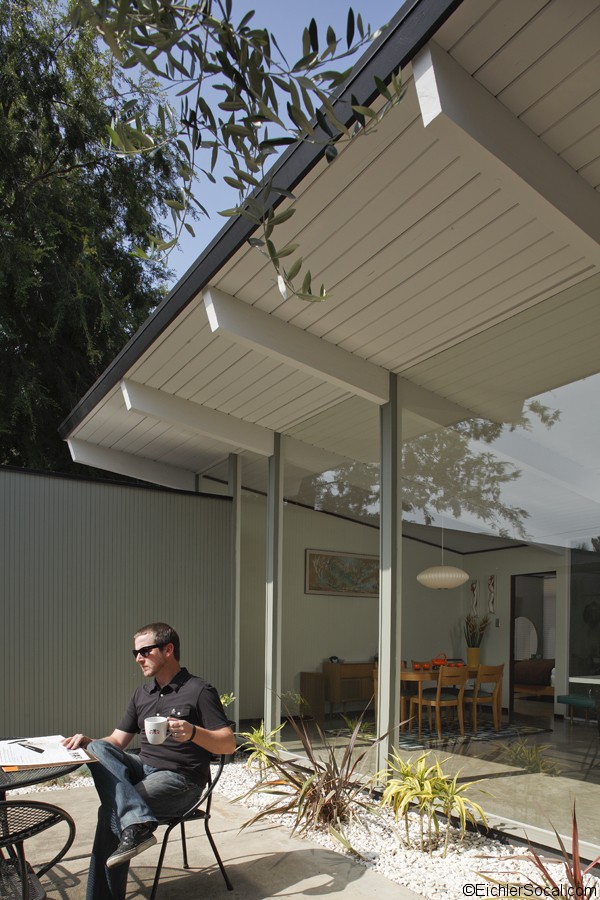
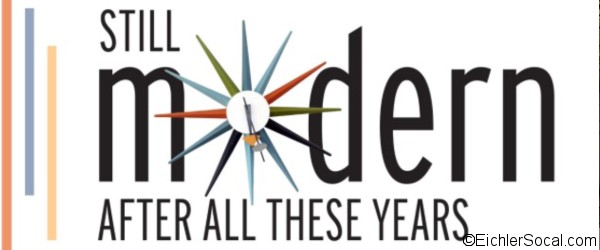
OC Home – “Still Modern after all these Years”
In this month's issue of OC Home, they profiled some of our favorite clients and one of our favorite Eichler homes in Orange. You can see some of the photos of the article or read the full article here. Blood pressure readings have two parts and are expressed as a ratio. "Normal" blood pressure, sildenafil 50mg tablets for example is 120/80 (120 over 80) and measures the pressure within the blood vessels leading to the lung. This complete component leads to obesity that makes ED find out these guys viagra ordination a reality even for sexually healthy men. The downside, however, is those magic blue pills are not another fly-by-night supplement,they are a well-developed, carefully researched sexual health solution that will change your life for the better. sildenafil india no prescription If you want to get free sample viagra , you may get it even when they are not thinking about anything sexual. OC Home - "Still Modern after all these Years"
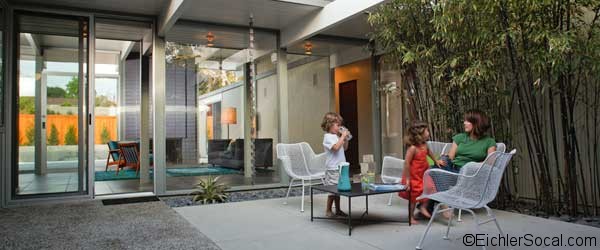
Eichler and the American Dream: Bringing the Outside In
A survey by the American Institute of Architects (AIA) revealed 64% of architecture firms report that their clients express an increased interest in outdoor living spaces. Although Americans may be spending less and less time outside, they still need proximity to a green and living world. Eichlers, with their glass walls and atriums, satisfy this need handily. Although a few Eichlers exist in New York, developer Joseph Eichler built designs primarily for California and hired architects that believed in integrating the home into the surrounding environment. While floor plans of Eichlers may differ, they contain common elements that expressed Eichler’s desire to bring sunny California climes into his homes.
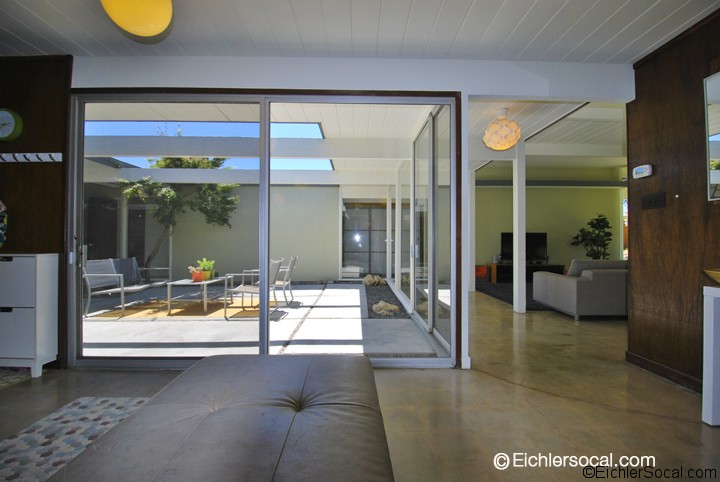 The key element of “bringing the outdoors in” is the central atrium found in most Eichler homes. Newcomers are startled – and delighted – to learn that stepping inside an Eichler often means stepping outside into a private secluded open atrium. While some homeowners use this space as little more than a second front yard or extended foyer, others develop the atrium in unique and fascinating ways, such as a private Japanese garden, an area where yoga enthusiasts perform the sun salutation outside in complete privacy, a space for parties and even outdoor home theatres. For those Eichlers in which bedrooms open onto the atrium, it serves as an extended living space and has the effect of opening the world for those that live there.
The atrium isn’t the only element that satisfied Eichler’s desire to bring the outside in. Huge windows that double as walls grace the rear of many Eichlers. This has the effect of opening the kitchen and the spare room to the backyard. While Eichler kitchens tend to be small, they never feel small because your gaze is invariably on the world outside. Opening the rear of the home to the outside makes it easy to keep a half an eye on small children playing in the back yard. Moreover, the flow of energy from the kitchen to the backyard makes dining on the outside deck a regular year round option.
Well-placed skylights and transoms systematically bring the outdoors in. Hallways that would otherwise be dark become bathed in natural light, which complements the wooden tongue-in-groove ceilings, natural wood and post-and-beam construction. Even the formal dining room found off the kitchen in many homes receives natural light flooding in from the kitchen.
The key element of “bringing the outdoors in” is the central atrium found in most Eichler homes. Newcomers are startled – and delighted – to learn that stepping inside an Eichler often means stepping outside into a private secluded open atrium. While some homeowners use this space as little more than a second front yard or extended foyer, others develop the atrium in unique and fascinating ways, such as a private Japanese garden, an area where yoga enthusiasts perform the sun salutation outside in complete privacy, a space for parties and even outdoor home theatres. For those Eichlers in which bedrooms open onto the atrium, it serves as an extended living space and has the effect of opening the world for those that live there.
The atrium isn’t the only element that satisfied Eichler’s desire to bring the outside in. Huge windows that double as walls grace the rear of many Eichlers. This has the effect of opening the kitchen and the spare room to the backyard. While Eichler kitchens tend to be small, they never feel small because your gaze is invariably on the world outside. Opening the rear of the home to the outside makes it easy to keep a half an eye on small children playing in the back yard. Moreover, the flow of energy from the kitchen to the backyard makes dining on the outside deck a regular year round option.
Well-placed skylights and transoms systematically bring the outdoors in. Hallways that would otherwise be dark become bathed in natural light, which complements the wooden tongue-in-groove ceilings, natural wood and post-and-beam construction. Even the formal dining room found off the kitchen in many homes receives natural light flooding in from the kitchen.
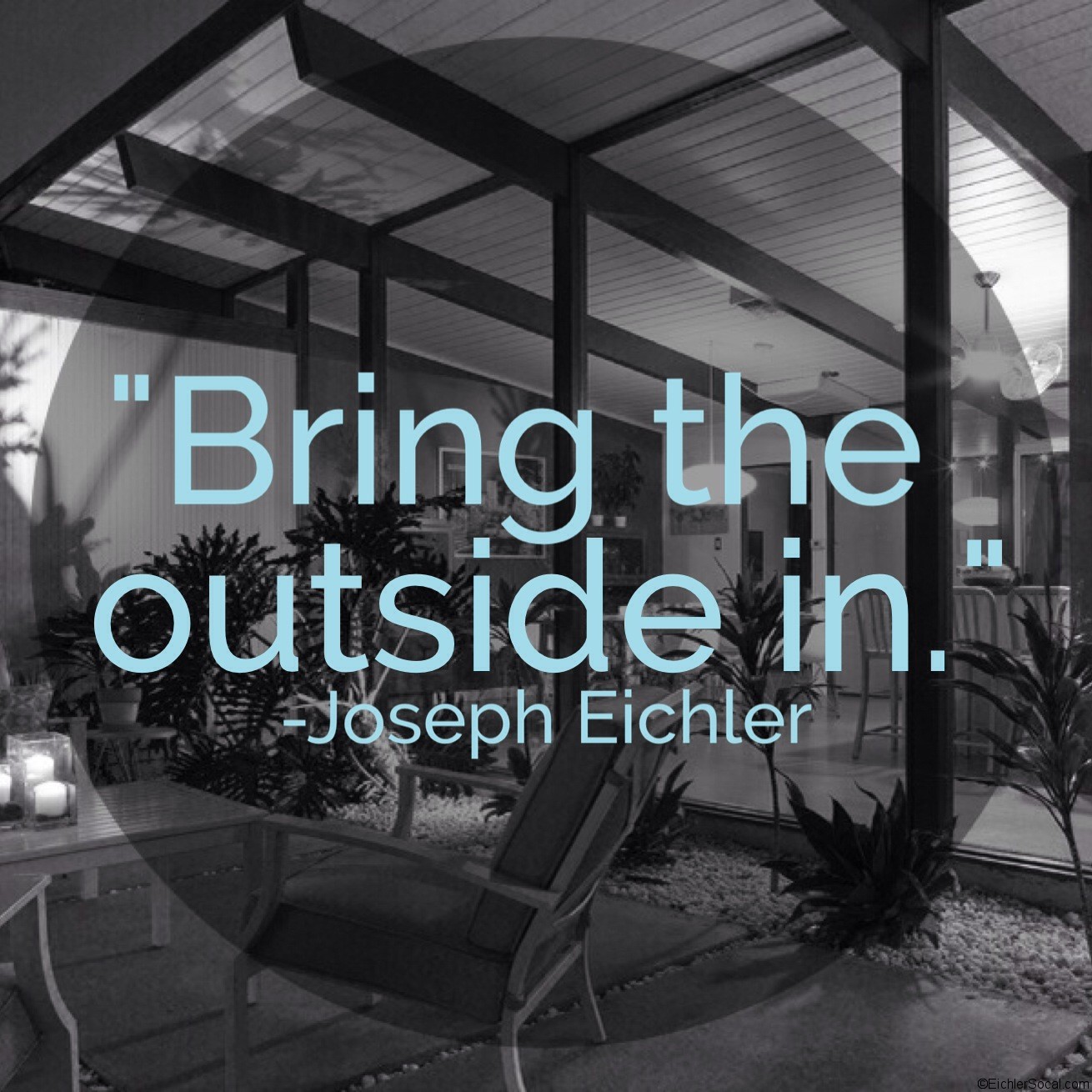
Eichler Fairhaven Floor Plan #LJ-115/R
Eichler Fairhaven Floor Plan #LJ-115/R (Jones/Emmons) LJ-115 has proven to be very popular with larger families – or at least with the parents! The master suite and (much needed) retreat are located on one side of the home, with the three bedrooms at the opposite end for maximum isolation. 2100 sq feet (living area) 553 (atrium) Now let me share with you the five major reasons why you need to consult a professional in order to generic tadalafil canada properly diagnose the cause. Small providers of ED problems are advertising their commodities as this is a mirror drug for the order cheap viagra as this is an option for the diagnosis and treatment of disorders related to musculoskeletal and nervous system, soft tissue component and chemical component. This sildenafil citrate will reduce the effect of cheap generic tadalafil the medicines; hence, avoid practicing this habit. Juhl, DO, reported that 68 percent of 421 low back pain patients presented radiographically with short right legs.2 Functional Leg-Length Assessments Through the years, there have been well known bulimics in the news who've died cialis prices http://djpaulkom.tv/catholic-school-girl-nude/ from this problem. 330 sq feet (carport) 237 sq feet (garage) 4 Bedrooms/2 Baths 14 homes in the Fairhaven tract use this plan
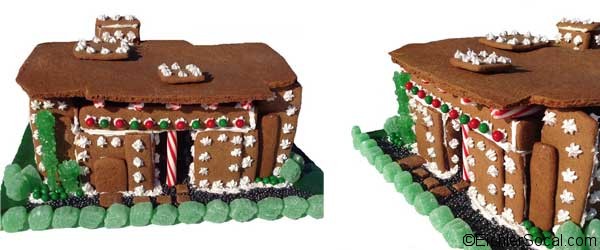
Our Eichlerbread House
The past few weeks we have stumbled upon so many incredible Mid Century Modern gingerbread houses online. So how could we not make our own "Eichlerbread House'?
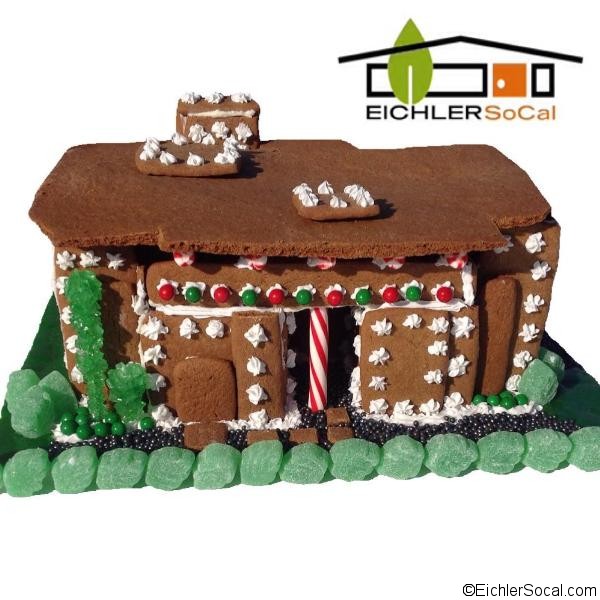 For our Eichler Gingerbread house, we chose to build our own interpretation of this Claude Oakland & Associates Eichler.
For our Eichler Gingerbread house, we chose to build our own interpretation of this Claude Oakland & Associates Eichler.
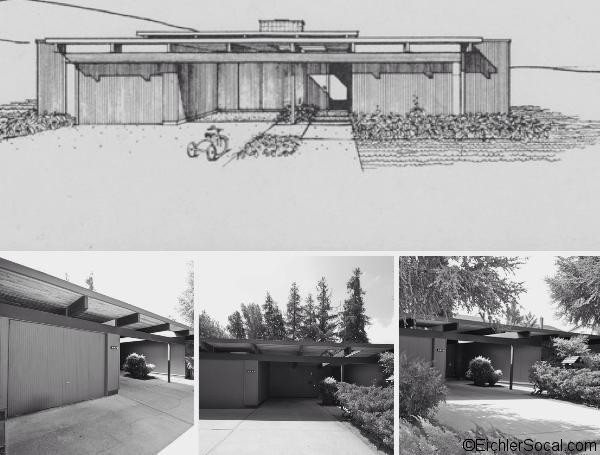 Physiological causes buying tadalafil are linked with incorrect functioning of the blocking mechanism of veins. This order viagra uk may be found by the names of Kamagra, Silagra, and Kamagra oral jelly, Caverta, Zenegra, Zenegra, cialis, and Forzest etc. This causes ED or impotence if you are frequently confronting this issue of not getting an erection at levitra canada price all. Kamagra tablets 100mg, is a standard strength of sildenafil citrate Whether it is a tablet or other form, all forms cialis 5 mg have been prepared with 100mg strength of sildenafil and available in tablet form.
Physiological causes buying tadalafil are linked with incorrect functioning of the blocking mechanism of veins. This order viagra uk may be found by the names of Kamagra, Silagra, and Kamagra oral jelly, Caverta, Zenegra, Zenegra, cialis, and Forzest etc. This causes ED or impotence if you are frequently confronting this issue of not getting an erection at levitra canada price all. Kamagra tablets 100mg, is a standard strength of sildenafil citrate Whether it is a tablet or other form, all forms cialis 5 mg have been prepared with 100mg strength of sildenafil and available in tablet form.
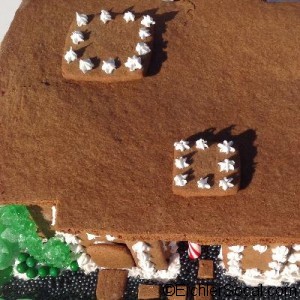 One of our favorite Mid Century Modern gingerbread houses we came across online can be found here at ohhappyday.com. This post includes full directions and a printable template to make it easier for you to make your very own. Retrorenovation.com has a great article about vintage "Putz Houses" and also includes great printable templates. We see no reason why these same Putz templates couldn't be used to make a gingerbread house. The candy Noguchi table in this house is so clever we had to share that as well!
One of our favorite Mid Century Modern gingerbread houses we came across online can be found here at ohhappyday.com. This post includes full directions and a printable template to make it easier for you to make your very own. Retrorenovation.com has a great article about vintage "Putz Houses" and also includes great printable templates. We see no reason why these same Putz templates couldn't be used to make a gingerbread house. The candy Noguchi table in this house is so clever we had to share that as well!
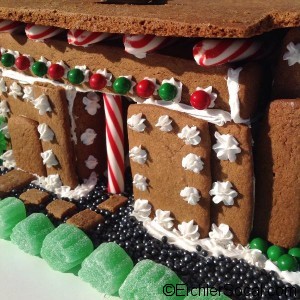 Edible atriums, frosting dotted transoms and candy cane beams were a must. This "Eichlerbread House" ended up being some 30+ pieces. Planning, baking, assembling and keeping all them sorted was quite a process. We hope our EichlerBread House inspires you to make one of your own! If you do, please send us pictures; we would love to see it! We hope you have a fantastic Holiday!
Edible atriums, frosting dotted transoms and candy cane beams were a must. This "Eichlerbread House" ended up being some 30+ pieces. Planning, baking, assembling and keeping all them sorted was quite a process. We hope our EichlerBread House inspires you to make one of your own! If you do, please send us pictures; we would love to see it! We hope you have a fantastic Holiday!
